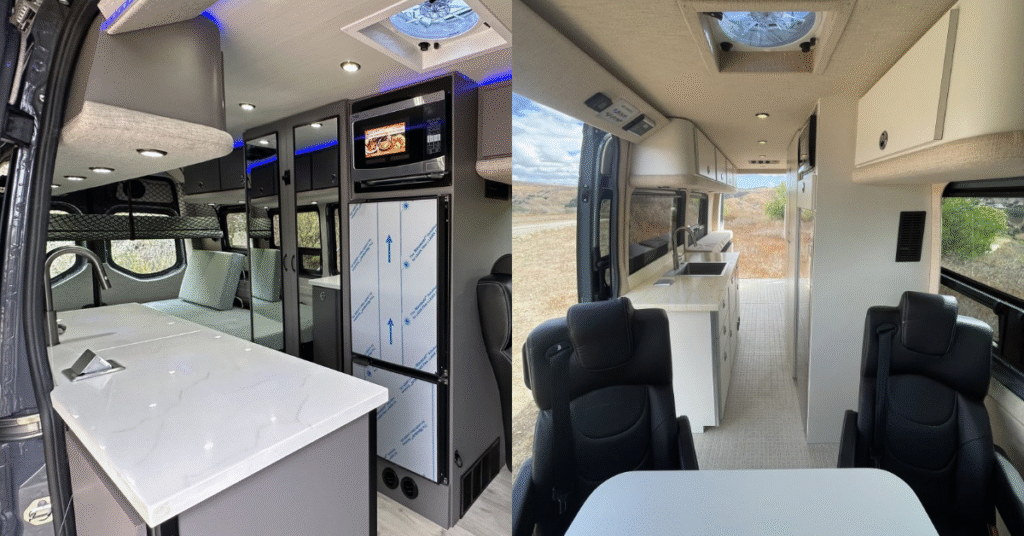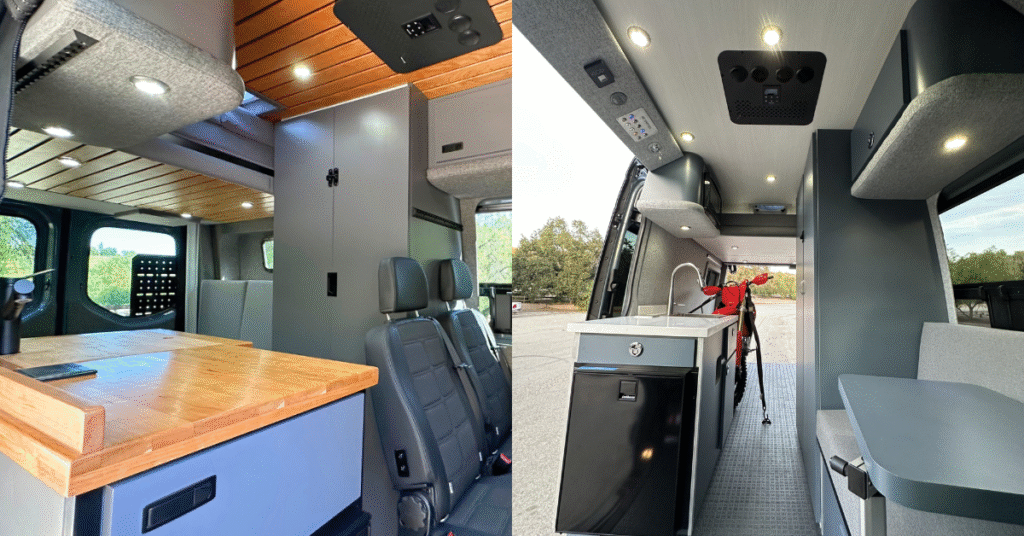When it comes to designing a Sprinter van conversion, the possibilities are virtually endless. With hundreds of layout permutations, it’s easy to feel overwhelmed by the options. But when it comes down to it, the right layout for your Sprinter van conversion will depend on your needs and lifestyle. Whether you’re looking for extra seating and storage space or prioritizing a large kitchen and full-time living, we’ve seen it all at ADF Sprinters and built it all too.
170 Sprinter Van Conversion Floor Plans
The Mercedes Sprinter 170 chassis is one of the most popular choices for van conversions, and for good reason. The extra length gives you more space to work with, allowing for larger features like beds, kitchens, bathrooms, and seating areas. If you’re someone who needs a bit more room to move freely or wants to fit in additional seating, the Sprinter 170 is an excellent choice.
Here are a few things you should know about converting a Sprinter 170 chassis:
- Extra Living Space: You can add larger features without sacrificing movement.
- More Seating: If you’re traveling with a group, the 170 allows for more seating while maintaining a comfortable living area.
- Increased Storage: The additional space can also be used for more storage, ensuring you have everything you need for life on the road.

Sprinter 144 Van Layouts
The Sprinter 144 chassis is smaller, but don’t let that fool you. You can still create a functional and comfortable camper van with a 144. The key difference with the 144 is that your features—like the bathroom and kitchen—will be more compact, so planning becomes even more important.
Here are a few things you should know about converting a Sprinter 144 chassis:
- Compact Design: You’ll need to optimize space, but it can still accommodate everything from a small kitchen to a cozy bed.
- More Maneuverability: The smaller size makes it easier to navigate through city streets and tight trails.
- Efficient Use of Space: The key is to prioritize what’s most important to you—be it storage, seating, or kitchen space.

The Best Campervan Floor Plans
At ADF Sprinters, we’ve designed and built thousands of custom van conversions. While we believe that every floor plan should be unique to each person, there are some tried-and-true layouts that you can tweak to make your own. The biggest consideration when designing your layout is often the bed since it typically takes up the most room, and everything else is built around it.
Here are three popular bed layouts and floor plans that can be customized to your needs:
1. Dinette Layout
The dinette layout is one of the most popular designs for van conversions. It’s ideal for entertaining and lounging, thanks to the two couch setup facing one another with a table or two in the middle. This layout offers flexibility, as the seating area can be used during the day for dining or relaxing and converted into a bed at night. However, setting up the bed each night can be a slight inconvenience for those who prefer a permanent sleeping arrangement.
Here are a few dinette layout options:
- Dinette with Second Bed and All Features: Perfect for 5 people, this layout includes a dinette area, second bed, and all the necessary features for comfortable living.
- Dinette with Huge Back Bathroom: Ideal for 2 people, this layout maximizes comfort with a large bathroom in the back.
- Dinette with Pop-Top and Small Galley: A great option for those who want a small kitchen and additional sleeping space with a pop-top.
- Dinette with Seocnd Bed and All Features: 5 person
- Dinette with HUGE back Bathroom: 2 person
- Dientter with Pop top and small galley:
2. Platform Bed Layout
The platform bed is another highly popular option, especially for those who want a no-fuss bed setup. One of the main benefits of the platform bed is the storage space underneath, making it perfect for storing gear like bikes or other large items. A sliding tray can be installed for easy access to your gear, with the bed above it, allowing you to maximize both comfort and storage.
Here are a few platform bed layout options:
- Sprinter 144 – 2 Person Platform Bed with Shower and Kitchen: This layout combines a compact shower and kitchen with a comfortable sleeping area.
- Sprinter 170 – 2 Person Platform Bed with Massive Fridge and Kitchen: For those who prioritize kitchen space, this layout offers a large fridge and ample room for cooking.
- Sprinter 144 – 2 Person Platform Bed, Very Luxurious: This luxurious layout focuses on comfort, with a plush bed and high-end finishes throughout.
- Sprinter 144 – 2 person platform bed with shower and kitchen
- Srinter 170 – 2 person with Massive fridge, kitchen,
- Sprinter 144 – 2 person platform bed: very luxurious
3. Tri-Max Layout
The Tri-Max is an ADF Sprinters proprietary design that combines the ease of a platform bed with the openness and versatility of other layouts. This specific floor plan sprinter van conversion layouts is popular among those who want a more multipurpose van, allowing for a balance of living space and functionality. The Tri-Max layout can be adapted for various uses, from work trucks to weekend adventure vehicles. It’s also a favorite among those who travel with dirt bikes or motorcycles, thanks to the flexible storage options.
Here are a few Tri-Max layout options:
- Tri-Max with Huge Bathroom, Shower, and Kitchen: This layout features a spacious bathroom and kitchen, perfect for those who want a home-like feel in their van.
- Tri-Max with Open Living Space and Gear Storage: Ideal for outdoor enthusiasts who need ample space for their gear while maintaining a comfortable living area.
What is the best size Sprinter for conversion?
The 170″ wheelbase high-roof Sprinter is often considered the best size for camper van conversions. It offers the most interior space, making it ideal for full-time van lifers, families, or anyone wanting a layout with a bed, kitchen, bathroom, and storage. If you’re looking for a more compact, easier-to-park option, the 144″ wheelbase is a solid choice that still offers great customization potential. At ADF Sprinters, we help you choose the right size based on your lifestyle, travel goals, and layout preferences.
How much does it cost to do a Sprinter van conversion?
A Sprinter van conversion typically costs between $50,000 and $150,000, depending on the complexity, materials, and features you want. A simple weekend getaway build with a bed and basic power setup will cost less, while a fully off-grid luxury build with plumbing, solar, custom cabinetry, and climate control will land on the higher end. At ADF Sprinters, every conversion is custom-built, so we work with you to create a high-quality van that fits your needs and budget.
What dimensions can fit in a Sprinter van?
Sprinter vans come in multiple sizes, so the interior dimensions vary depending on the model. Here are the general interior dimensions:
144″ Wheelbase (High Roof):
- Cargo Length: ~10.5 ft
- Interior Height: ~6.3 ft
- Interior Width: ~5.5 ft
170″ Wheelbase (High Roof):
- Cargo Length: ~14 ft
- Interior Height: ~6.3 ft
- Interior Width: ~5.5 ft
170″ Extended (High Roof):
- Cargo Length: ~16 ft
- Interior Height: ~6.3 ft
- Interior Width: ~5.5 ft
These dimensions make Sprinters incredibly versatile for building beds, galleys, bathrooms, and storage systems. At ADF Sprinters, we maximize every inch of space to create smart, efficient floor plans that feel spacious and functional.
How many people can fit in a Sprinter van?
Depending on the layout and seating configuration, a Sprinter van can fit anywhere from 2 to 15 people. For camper conversions, most layout sprinter van conversion floor plans are designed for 2 to 4 travelers, offering sleeping, seating, and dining space. If you’re building a van for a family or group travel, we can include extra seat belts, convertible beds, or removable seating to safely accommodate more passengers. At ADF Sprinters, we tailor every build to your crew size and comfort needs.



